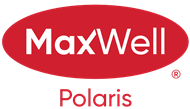About 37 1530 Tamarack Boulevard
Live in this 3 bed, 2.5 bath townhouse in Edmonton, offering the perfect blend of space, style, and convenience. Step inside to find direct access to double attached garage and laundry area, then head upstairs to a sun-filled main floor featuring an open living area, balcony patio with no rear neighbours - your perfect spot to unwind, and a well-designed kitchen with island and all appliances. A 2-pc bath completes this level. The upstairs layout is perfect for families, with a primary suite offering a walk-in closet, and 4-pc ensuite. Two more bedrooms give you flexibility for family, guests, or a home office, and another 4-pc bath. The central location of this unit means walking distance to public transit, schools, parks, shopping, and restaurants. With the Meadows Rec Centre and Elder Whiskeyjack High School nearby, plus quick access to Anthony Henday Drive, this home makes daily life convenient and stress-free. A fantastic choice for first-time buyers or growing families!
Features of 37 1530 Tamarack Boulevard
| MLS® # | E4456912 |
|---|---|
| Price | $379,900 |
| Bedrooms | 3 |
| Bathrooms | 2.50 |
| Full Baths | 2 |
| Half Baths | 1 |
| Square Footage | 1,397 |
| Acres | 0.00 |
| Year Built | 2023 |
| Type | Condo / Townhouse |
| Sub-Type | Townhouse |
| Style | 3 Storey |
| Status | Active |
Community Information
| Address | 37 1530 Tamarack Boulevard |
|---|---|
| Area | Edmonton |
| Subdivision | Tamarack |
| City | Edmonton |
| County | ALBERTA |
| Province | AB |
| Postal Code | T6T 2E6 |
Amenities
| Amenities | Parking-Visitor, Patio, Smart/Program. Thermostat, See Remarks |
|---|---|
| Parking | Double Garage Attached |
| Is Waterfront | No |
| Has Pool | No |
Interior
| Interior Features | ensuite bathroom |
|---|---|
| Appliances | Dishwasher-Built-In, Dryer, Garage Control, Garage Opener, Microwave Hood Fan, Refrigerator, Stove-Electric, Washer, Window Coverings |
| Heating | Forced Air-1, Natural Gas |
| Fireplace | No |
| Stories | 3 |
| Has Suite | No |
| Has Basement | Yes |
| Basement | None, No Basement |
Exterior
| Exterior | Wood, Stone, Vinyl |
|---|---|
| Exterior Features | Playground Nearby, Public Transportation, Schools, Shopping Nearby, See Remarks |
| Roof | Asphalt Shingles |
| Construction | Wood, Stone, Vinyl |
| Foundation | Concrete Perimeter |
School Information
| Elementary | A. Blair McPherson |
|---|---|
| Middle | A. Blair McPherson |
| High | Elder Dr. Francis |
Additional Information
| Date Listed | September 9th, 2025 |
|---|---|
| Zoning | Zone 30 |
| Foreclosure | No |
| RE / Bank Owned | No |
| Condo Fee | $232 |
Listing Details
| Office | Courtesy Of Rohin Sethi And Arash Sethi Of MaxWell Polaris |
|---|

